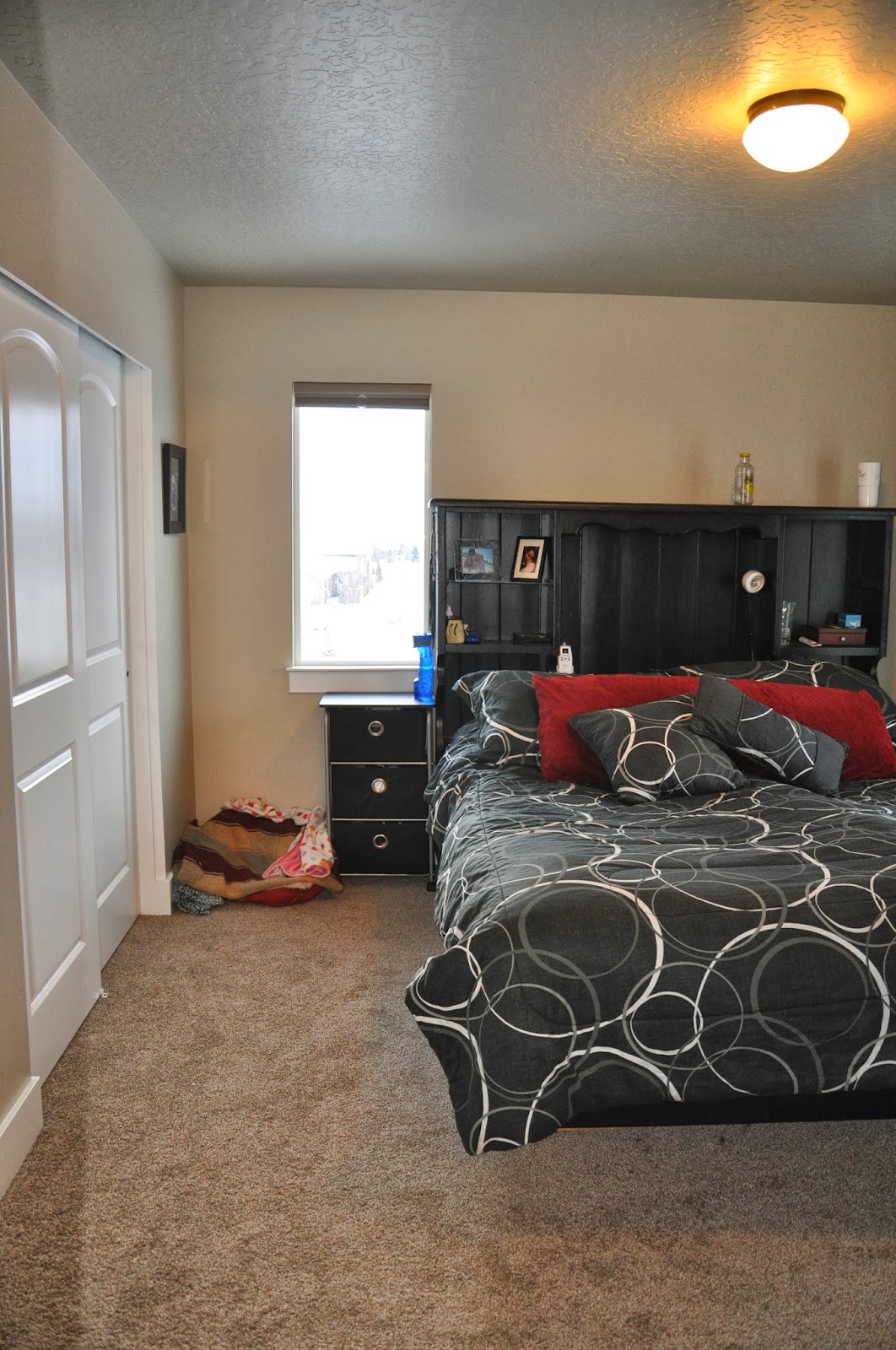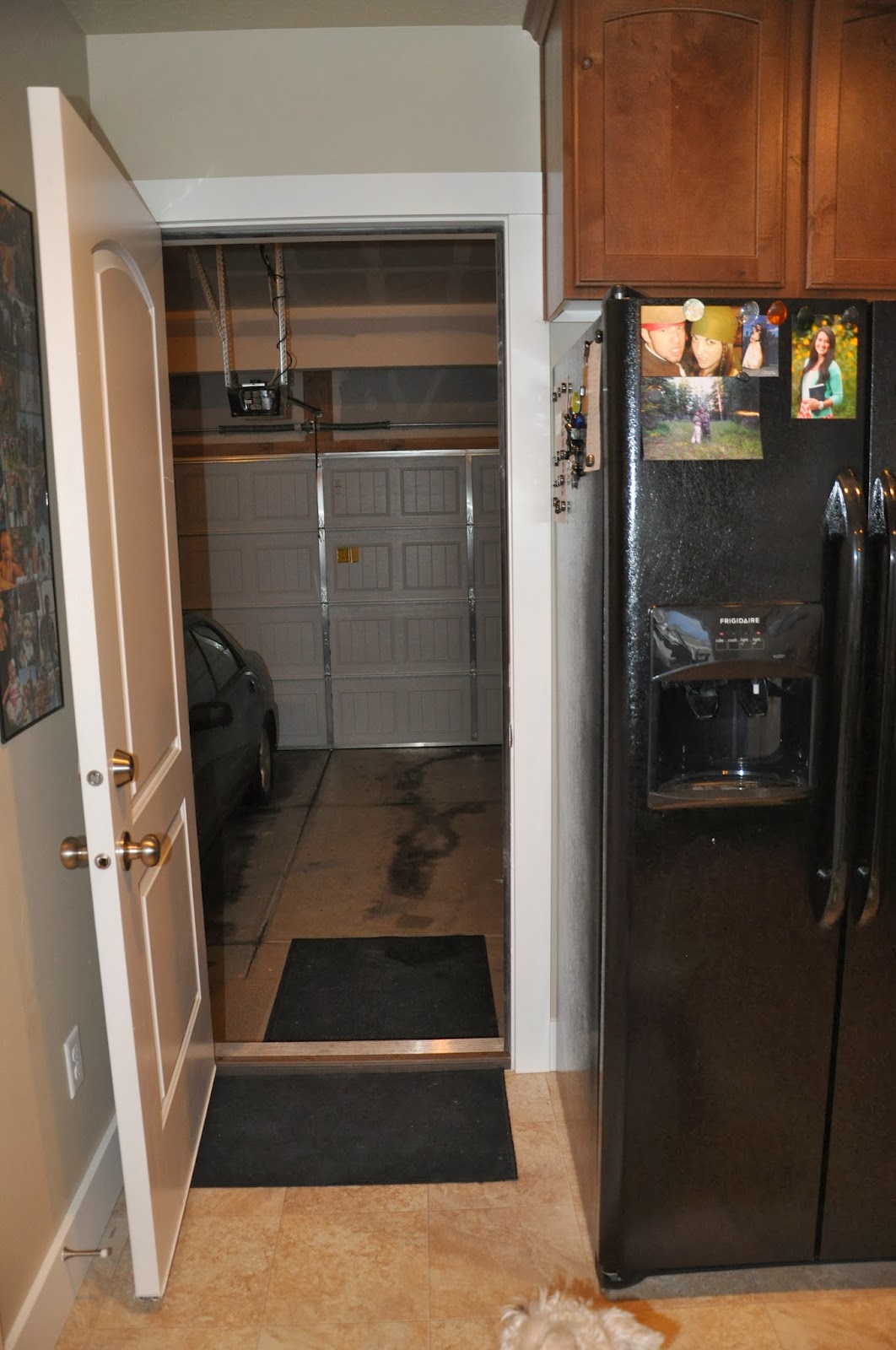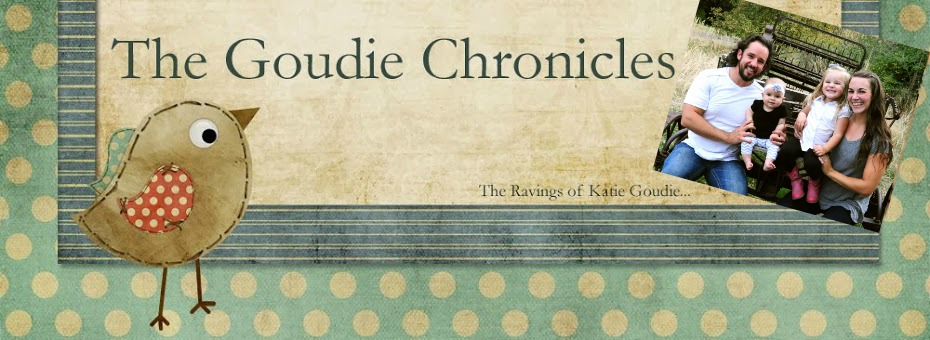Welp! We are moved in! Boxes unpacked. Pictures up. And basically we are just loving it.
We actually got everything up and finished the day before Christmas, but with the holidays and then mandatory over time (seriously east coast whether disrupts my life more then storms here in Salt Lake) I haven't even thought about taking pictures let alone taking the time to post them. But I just got a message from Braedon saying he has to stay late for over time today (yay more work!) so I thought I'd snap some photos now for those that requested them.
So let's start with the front door (and don't get mad if there are TOO many pictures - you all know how I am)!
 |
| The view from the front door (Spook says "welcome") |
 |
| Left to Right: Door to the bathroom, stairs to upper floor, and front room |
 |
| If you turn to the left you will come to our bathroom (and a little coat closet) |
 |
| Nothing too fancy, but it works. ;) |
 |
| Come back to the front room. |
 |
| I love all our windows with the tall ceilings they make the room seem so open and light! |
 |
| Other view of the front room (I love how Spook is in almost all these photos). |
 |
| Dining room! Rose got really excited that I was taking her photo. Also don't mind the curtain rod in the corner, that is the last thing we have yet to do - get curtains for our super tall door... |
 |
| Cheeeeeeeese! |
 |
| Next to the dining room (or rather area since it's really all one big room) is the kitchen! |
 |
| Another view of the kitchen... Love having a bigger kitchen and counter space!! |
 |
| View from the kitchen - dining area and front room. |
 |
| Sorry had to put this in here... she just makes me laugh. :) |
 |
| And one more view from the front room. :) |
 |
| Then when you go up the stairs you come to this little loft or nook or whatever you want to call it. We figured it was a good place for the family computer and a little work space. |
 |
| We also have our book shelf there which I love. :) |
 |
| To the right are three doors. The little one in the middle is just a linen closet. |
 |
| The one on the left is Rose's room! :) |
 |
| The one on the left we are just using as my office for now but once we finish the basement it will basically be a guest room/baby room when we try for kiddo number 2 down the line. |
 |
| To the left of the stairs are three more doors! |
 |
| The one on the right is the upstairs bathroom. Again pretty typical bathroom. |
 |
| The door on the left is the laundry room! You guys - I have a laundry room! It even has a small counter space! Yay! |
 |
| And that brings us to the middle door (and Rose) - our bedroom! |
 |
| Master Bedroom. Our bed sorta takes up a decent amount of the space... but let's be honest... the bed is the most important part. ;) |
 |
| Another view. Closet to the left. |
 |
| Walk-in closet! Yay! |
 |
| View outside our deck. I have a feeling I will love this deck come spring. :) |
 |
| View to the left. |
 |
| View to the right - mountains! |
 |
| Other view of the bedroom. |
 |
| Which leads us to our bathroom - which has the biggest counter space in any bathroom we have had up to date. :) |
 |
| Shower - has a window in it. I don't know why that makes me happy, but it makes me happy. |
 |
| Oh and I almost forgot! The garage! Through the kitchen, of course. |
 |
| Two car! Eeeeeee. Seriously. It's so nice to have storage space and to be able to park both cars under a roof. Spoiled. |
That is the main house our next project is to finish the unfinished basement:
 |
| Stairs to the basement. |
 |
| Basement! My mama and papa are helping us finish it off - last week we framed the room. :) |
 |
| Storage space that we aren't finishing off. |
 |
| More storage space that we are going to turn into my little office nook... I'm pretty sure I keep calling it my batcave. :) |
 |
| And just to finish off the pictures - our backyard! |
 |
| View. Love it. Eventually part of this will be blocked I'm sure, as more houses are built... but I will enjoy it while I can. :) |
So there you have it! Our home. We love it. Once we finish our basement we will probably have an open house or party of some kind for any that feel so inclined to come by. We will see. :)
Anywho. On to the New Year! So excited to see what 2014 has in store!
